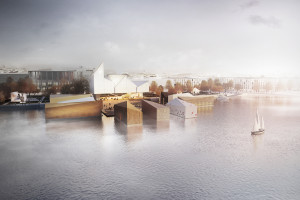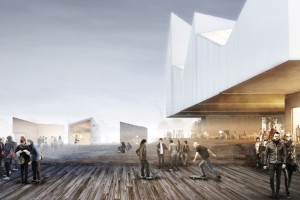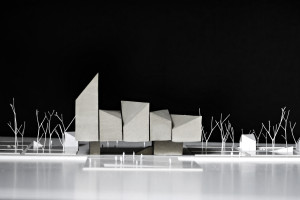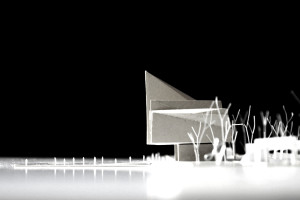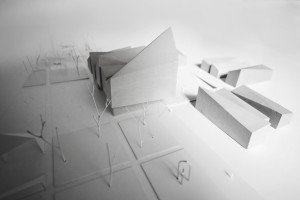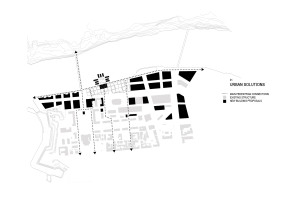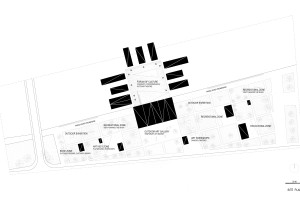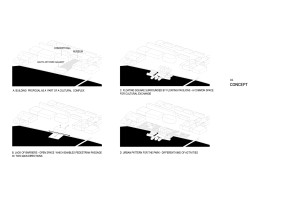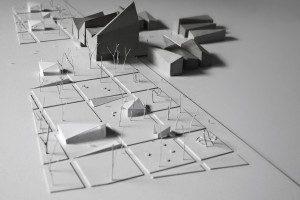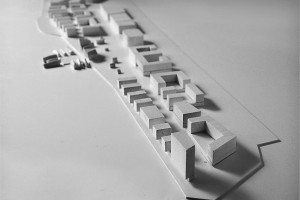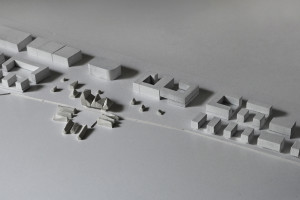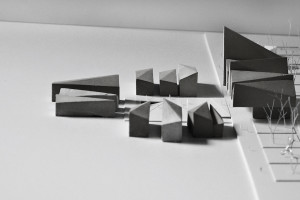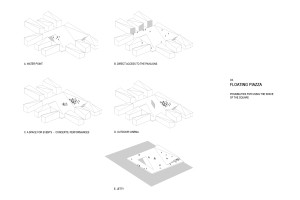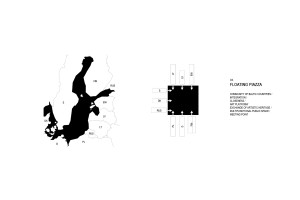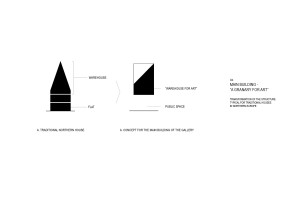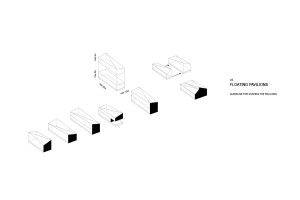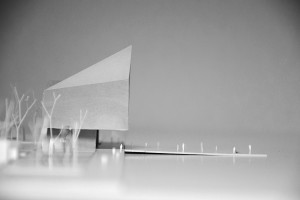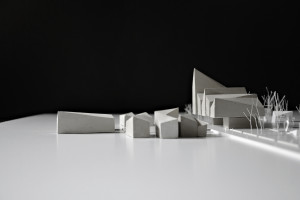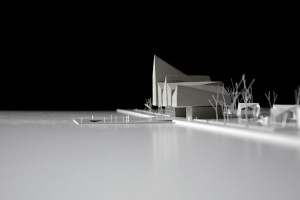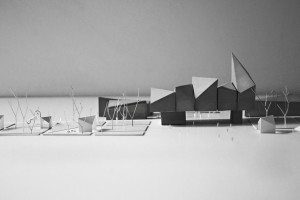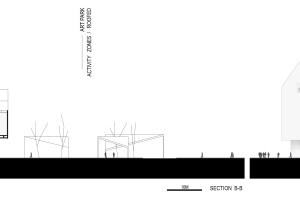/ 1st prize in the international competition for the concept of Baltic Sea Art Park in Pärnu (Estonia)
/ December, 2013
Małgorzata Dembowska, Krzysztof Moskała,
Michał Czerwiński, Sebastian Kochel (visualization)
The objective of the competition was to find the best visions for a common exhibition space of Baltic Sea countries in Estonia.
The Baltic Sea Art Park will be located in the downtown of Pärnu, on the left shore of Pärnu River. According to initial plans, folk art and art work of professionals of the Baltic Sea nations will be exhibited in floating pavilions. To establish these national pavilions, nine countries will be invited: Denmark, Estonia, Germany, Finland with autonomous Aland, Latvia, Lithuania, Poland, Russia and Sweden.
The target of the international contest was to find vision for a spatial solution on the riverside with green park and historical granite pier as well as architectural sketch solution for the main building of exposition hall with a draft for national floating pavilions on water.
On 11th of December, Minister of Culture in Estonia Urve Tiidus revealed the results in Tallinn, at the Museum of Estonian Architecture.The ceremony was honored by local authorities as well as several ambassadors and representatives of embassies of Baltic Sea countries.
Project description
The goal of this project is to emphasize the idea of community of Baltic Sea states by creating a floating square. The piazza is designed as a common space – a platform for cultural exchange which enables integration and interaction between all Baltic countries and their artistic heritage. It is a floating Forum of Art and a heart of the whole concept of the Park. It may become a new, clearly defined public space in a form of a market square that completes the urban structure of Pärnu.
URBAN SOLUTIONS
The concept starts with the idea for organizing space of the southern bank of the river as an urban waterfront for the city. The new urban tissue is a missing link between the Old Town and the Pärnu river. The urban role of the Baltic Sea Art Gallery is to be a new, visible sign in a panorama of the city in a form of a gate, which emphasizes the connection between the city center and a river.
The idea for Baltic Sea Art Park is to create a square, which is the ending of the path leading from the Old Town towards the riverside. The square is surrounded by floating pavilions and the main building of Gallery, while the whole park is an extension for indoor exhibitions.
FORUM OF ART
The composition of the square lets us create a multifunctional space which has a variety of uses – it may be a stage for different kinds of cultural events – concerts, performances, spectacles or just a meeting point for city dwellers. It may be attached to pales and stay on the river also during the winter, serving as a jetty. It can be transported to another place together with all the pavilions – thanks to that it may function as an independent structure.
MAIN BUILDING – GALLERY
The functional scheme of the main building is a transformed structure typical for houses in northern Europe. A popular among Baltic countries house was a combination of the living area in the ground floor and a warehouse (granary) in upper floors. The project for Pärnu Gallery replaces the living area with an open, public space on the ground and creates a “warehouse for art” that is elevated above.
The shape of pavilions and the Gallery building reflects the traditional architecture of Pärnu as well as the architectural typology common for Baltic countries. The form of a pitched roof creates an interior with different heights of the ceiling in the exhibition hall. It enables arranging different kinds of exhibitions with various scale of exhibited pieces. The exhibition hall may be divided in sections along the division of the roof, each one with separate, natural lighting going through the membrane roof cladding.
PARK
The composition of the square and a main building is surrounded by a Park which may have a variety of uses. Besides being a green public space in a city it may serve as an extension of the exhibition in the main building and workshop area for visitors and inhabitants. It is designed as a rectangular grid of paths leading to a river bank. Each quarter may be used for different kinds of activities – they may serve as a zone for art workshops, outdoor exhibitions, playground for kids, book-zones, platforms for education – dancing, drawing classes or just recreational places. Some of the quarters are organized by a roofing that may enable an active usage of the park also during the rain.
A city- like pattern of a garden with the shape of the concept of the floating square and surrounding buildings lets us create a unique ambiance of a small- scale Town of Art. It fits the scale of the city of Pärnu and adds a new sign in its structure, clearly visible in its panorama.
PUBLICATIONS:
EN
http://wxca.pl/en/projects/P%C3%A4rnu
http://www.archdaily.com/464966/baltic-sea-art-park-wxca/
http://europaconcorsi.com/projects/247756-WXCA-Baltic-Sea-Art-Park
http://afasiaarq.blogspot.com/2013/12/wxca.html
http://www.arhliit.ee/english/news/eal/polish-wxca-win-the-baltic-artpark-competition/
http://aasarchitecture.com/2014/01/wxca-wins-baltic-sea-art-park-competition.html
http://culture.pl/en/article/estonia-gets-a-polish-make-over
http://carcalete.com/polish-wxca-win-the-baltic-sea-art-park-international-competition/
http://inhabitat.com/whcas-floating-pavilions-win-the-baltic-sea-park-competition-in-estonia/
http://www10.aeccafe.com/blogs/arch-showcase/2014/02/04/baltic-sea-art-park-in-parnu-estonia-by-wxca-sp-z-o-o/
http://www.archiscene.net/cultural/baltic-sea-park-competition-wxca/
DE
https://www.wettbewerbe-aktuell.de/de/ergebnisse/13372.html
http://www.competitionline.com/de/ergebnisse/145551
PL
http://www.wprost.pl/ar/429574/Polscy-architekci-zaprojektuja-Park-Sztuki-w-Estonii/
http://culture.pl/pl/artykul/polacy-zaprojektuja-centrum-sztuki-w-estonii
http://architektura.muratorplus.pl/projekty/domy-na-wodzie-warszawska-pracownia-wxca-nagrodzona-w-miedzynarodowym-konkursie-architektonicznym_81467.html?&photo=70878
http://www.polskieradio.pl/10/482/Artykul/1009705,Baltycki-Park-Sztuki-w-P%C3%A4rnu-zaprojektowali-Polacy
http://archinea.pl/tag/baltycki-park-sztuki-w-estonii/
http://www.kompasinwestycji.pl/aktualnosci/baltycki-park-sztuki-czyli-projekt-w-lokalnym-kontekscie-8453
https://www.poland.gov.pl/Sukces,polskich,architektow,Kalendarium,5577×4117.html
http://www.ronet.pl/index.php?mod=projekty&projekt_id=538
http://www.propertydesign.pl/architektura_przestrzen_publiczna/108/baltycki_park_sztuki_wedlug_pracowni_wxca,766.html
http://www.sztuka-architektury.pl/index.php?ID_PAGE=38299
http://archirama.muratorplus.pl/architektura/sukces-polakow-na-swiecie-pracownia-wxca-wygrala-konkurs-na-projekt-architektury-baltyckiego-parku-s,67_2836.html
http://architectu.pl/baltycka-agora-dla-parnawy-w-estonii/
