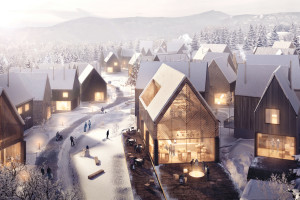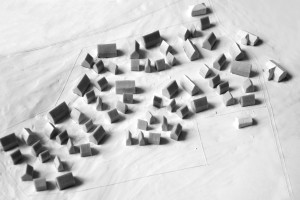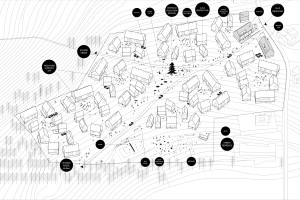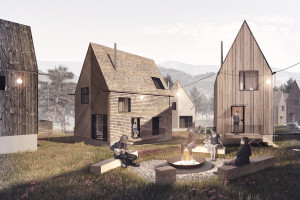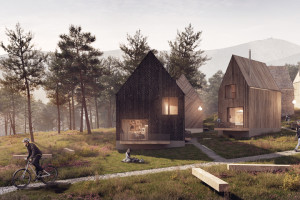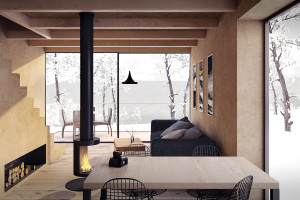/ 2nd prize in the competition for the concept of Active Village in Karpacz (Poland)
/ December, 2016
WXCA – Szczepan Wroński, Marta Sękulska- Wrońska
Małgorzata Dembowska, Krzysztof Moskała,
Vivid Vision (visualization)
“ACTIVE VILLAGE” CONCEPT
The area of the Partyzantów Street development is situated in the picturesque scenery of the Sudeten mountains, on the outskirts of the city and in direct vicinity of forest areas and mountain trails. The exceptional natural environment surrounding this mountain town forms the perfect pretext to create unique residential and leisure space forming an intrinsic part of the local architectonic context, bringing the beauty of the enveloping landscape to the fore.
NEIGHBOURING SPACE
The design concept includes the construction of a small complex of houses in the form of a small settlement comprised of 9 smaller neighbourhoods – a group of houses organised around a common semi-private area. These areas can act as meeting spaces integrating neighbours around a campfire, barbeque, or the small playground area, thus enriching the stay in the mountain settlement with the social aspect, encouraging larger groups and parties to come and stay. The break-up into smaller residential units is designed to shape the individuality of each part of the estate through the use of various kinds of vegetation or the allocation of different names to given quarters. Different houses have been organically placed within the complex, creating picturesque scenery while making sure that each house is individually set to ensure the living room and terrace of each house overlooks an attractive landscape.
RECREATIONAL AVENUE
Different groups of houses are located along the main public space in the settlement – an avenue connecting the most attractive hiking directions. The wide inner avenue is a route for both pedestrian and vehicle traffic accompanied by recreational infrastructure – benches, swings and playgrounds. The wide pedestrian lane transforms in the winter months allowing residents to step right into their skis upon leaving their house. The area in the south-eastern section of the plot has been landscaped into a large green square with a games and sports field and recreational elements like climbing walls or terrain slides that make use of the natural land slope. There is also room here for a small sauna with a beautiful view facing mountain peaks.
The concept behind the “Active village” was literally implemented by creating a friendly settlement space that accommodates for a wide range of active outdoor activities.
SERVICE ZONE
Apart from the residential and recreational area, the concept also provides some service facilities in the settlement. What with the considerable distance to the city centre, the assignment of 2 to 3 houses for necessary infrastructure serving the needs of residents (stores, a restaurant and bar suitable for organising small parties and events) is an added value. The location of the service facilities next to the public road will allow better utilisation of resources serving the needs of those staying in neighbouring holiday accommodation.
HOUSES
Four types of houses were used to build the estate containing from 1 to 4 apartments, each of which has its separate entrance and spacious terrace extending out from the living room with an very attractive view. The terraced house typology has been encased in a detached house, which facilitated an efficient residential unit structure of the homes while retaining the characteristic structure of upland settlement detached houses. The architecture of the houses was created using timber of various structures in the form of planks or shingles of different shades and disparate arrangements. The tops of the houses have been accentuated by a unique wood arrangement that refers to the distinctive peaks of the traditional dwellings in the Karpacz area. The very structure of the houses has been carried out in modular wood construction technology allowing specific elements to be prefabricated, thus reducing construction work costs and accelerating the build process. The wooden structure serves as a pretext to also use wood in the interior completion – the use of plywood has been anticipated as the finishing material, creating a warm and friendly atmosphere in the interiors.
The Active Village estate is a 127-unit development. Each unit has a surface area of around 60 m2, 7 of which have been earmarked for service functions. Apartments have been organised in approximately 60 houses where the implementation of 4 different types of houses in terms of scale and facade has prevented a sense of repeatability from arising typical of standard housing developments. Despite harnessing repeatable solutions and cost-cutting prefabricates, the creation of a welcoming and diverse living space has been successfully achieved, giving a sense of staying in a picturesque mountain settlement.
